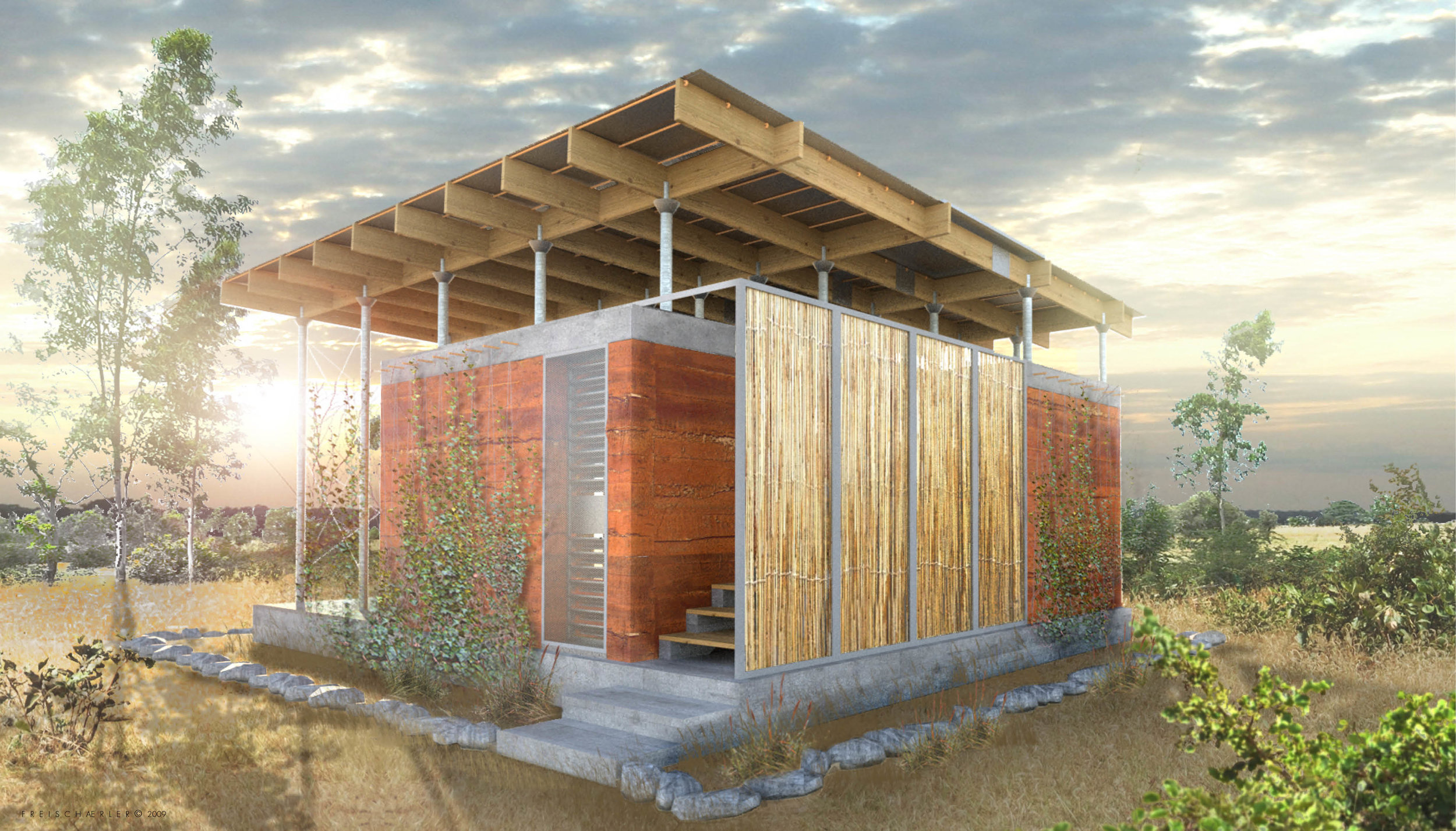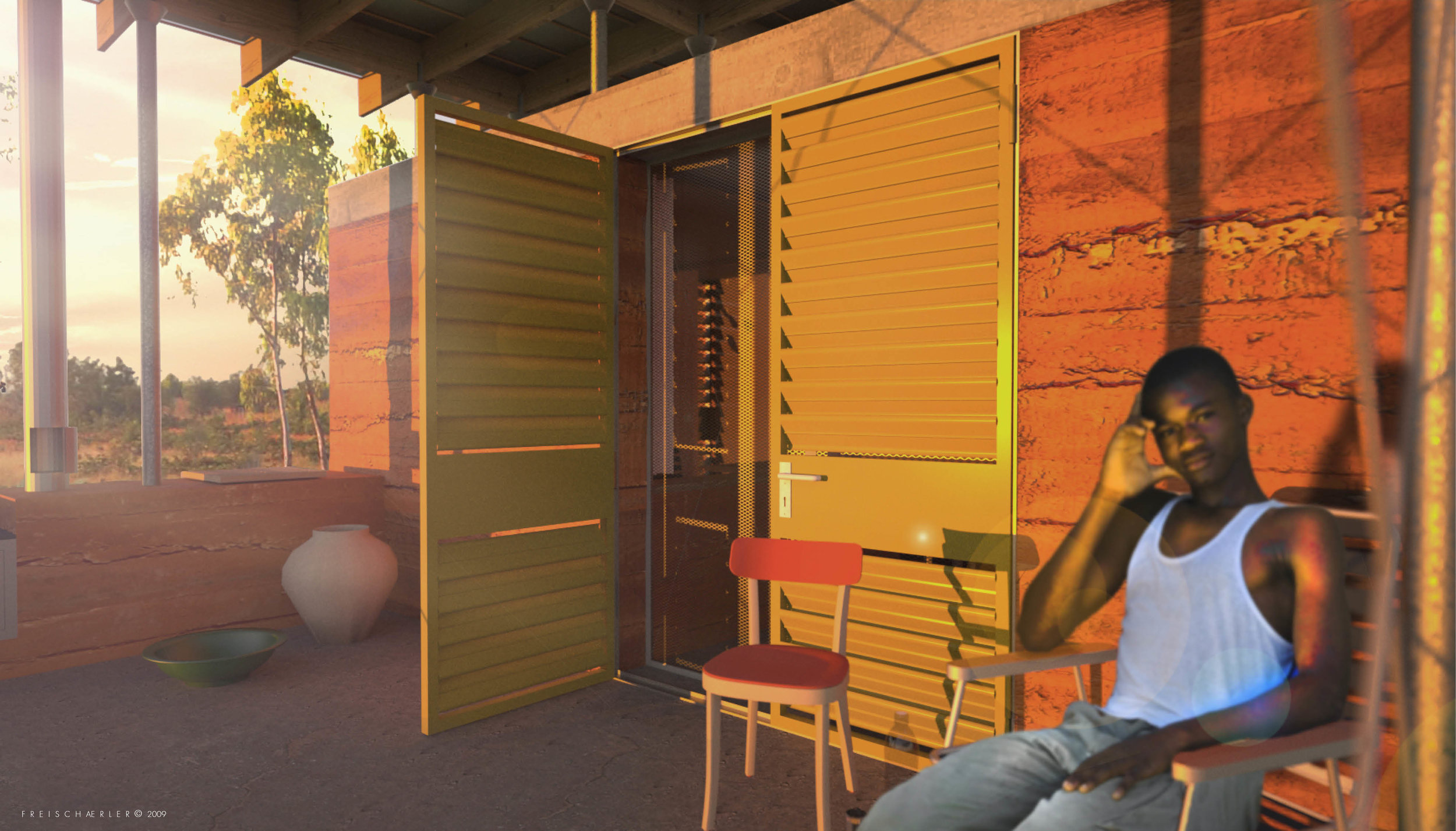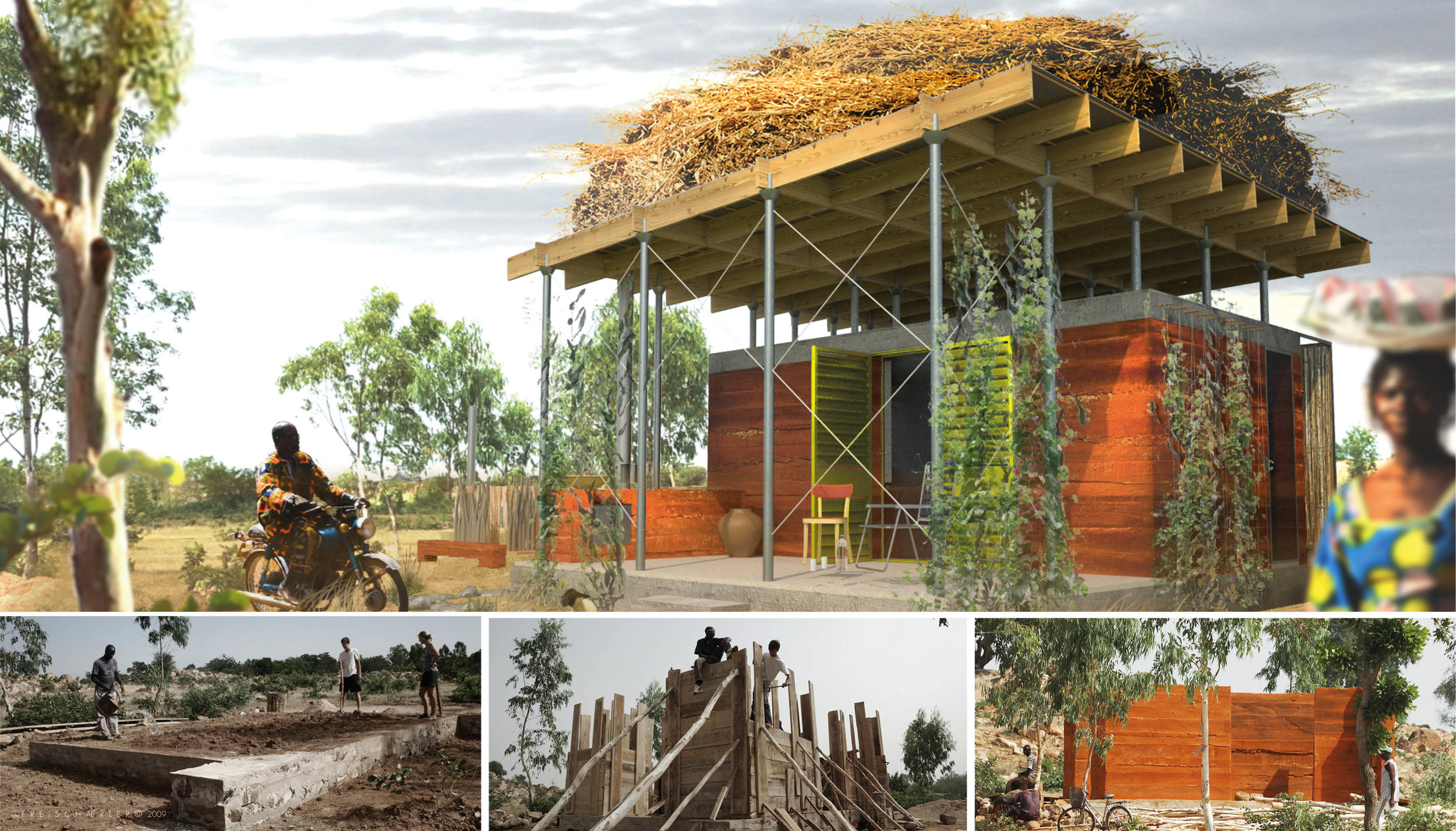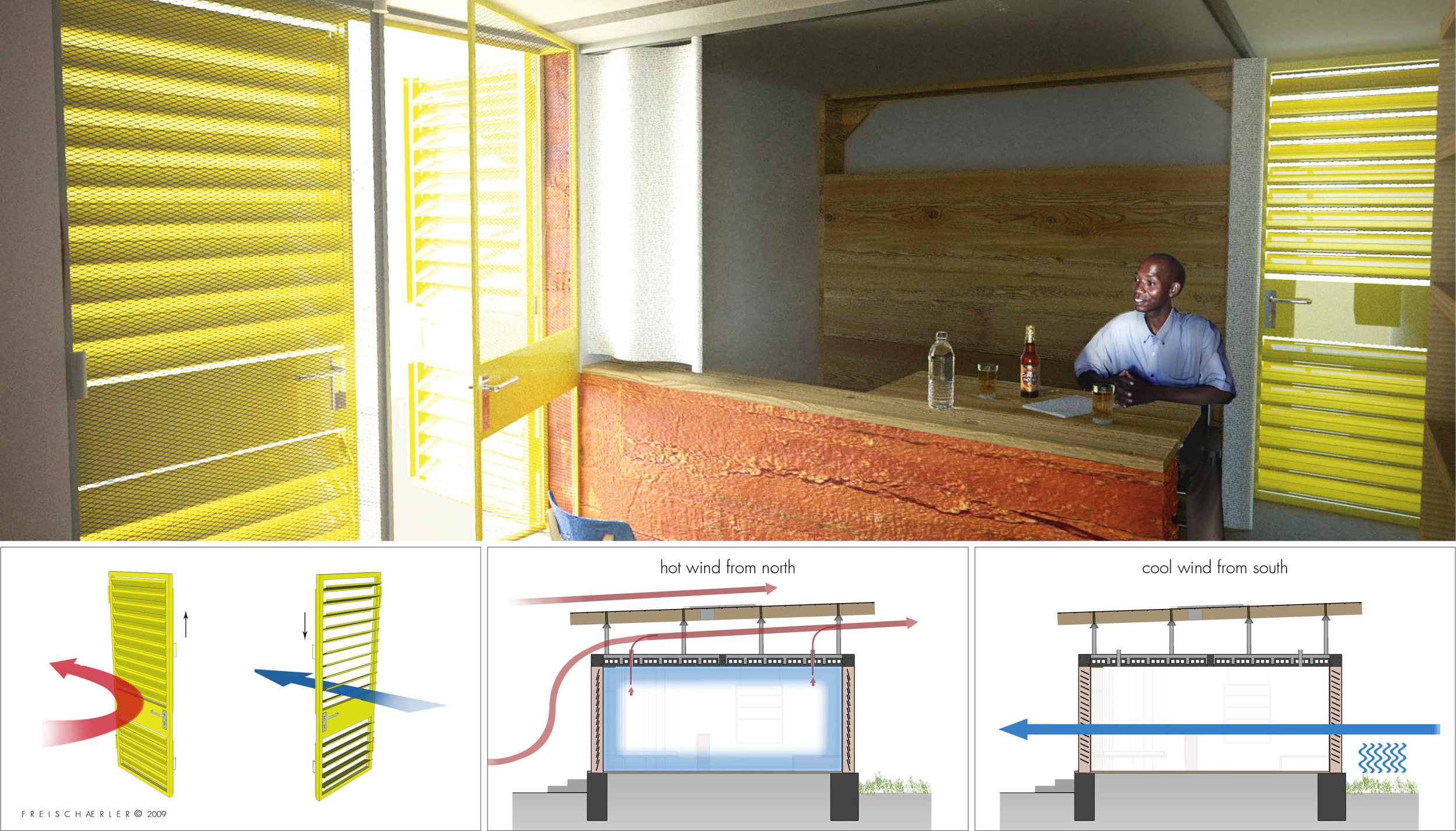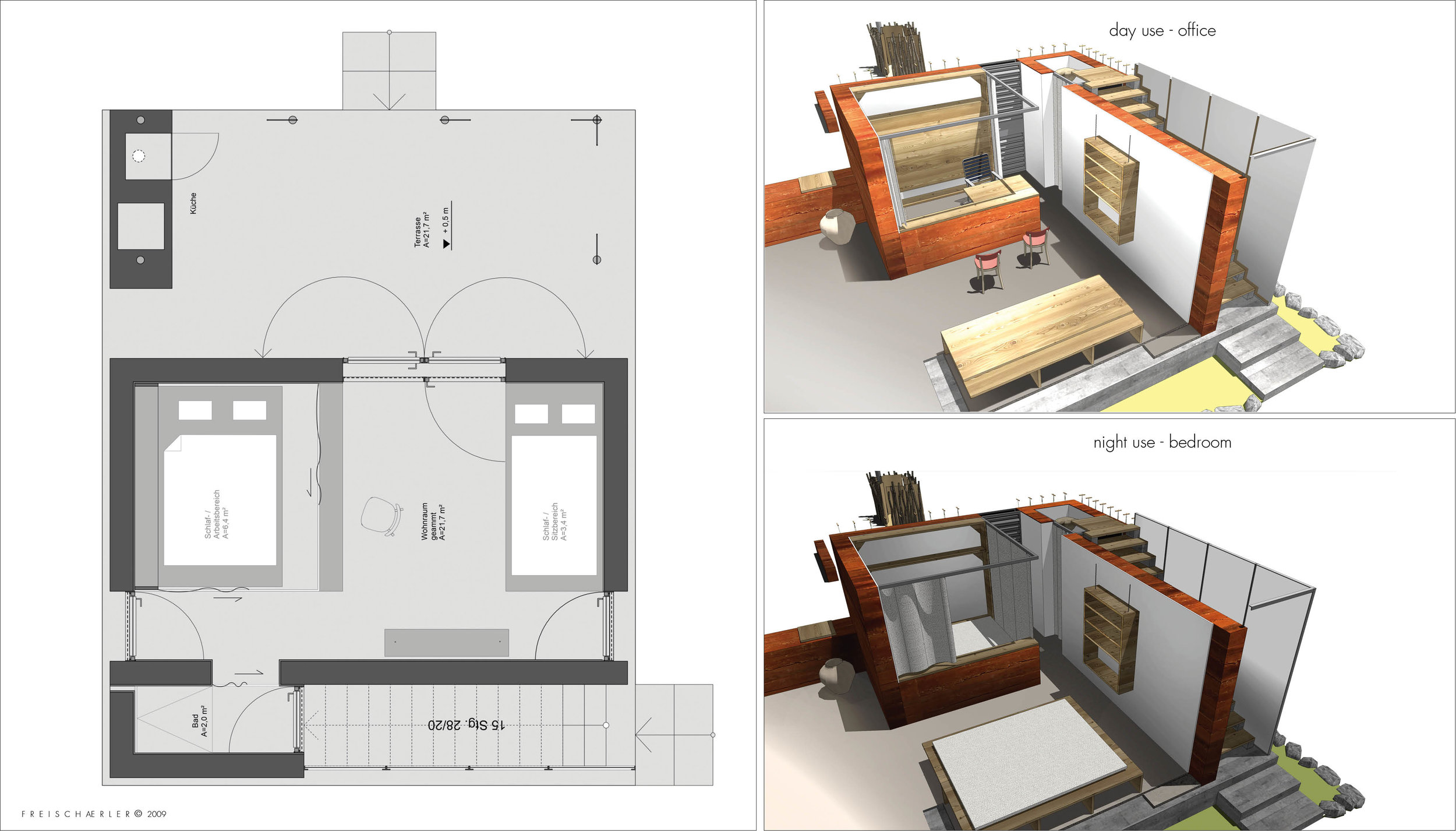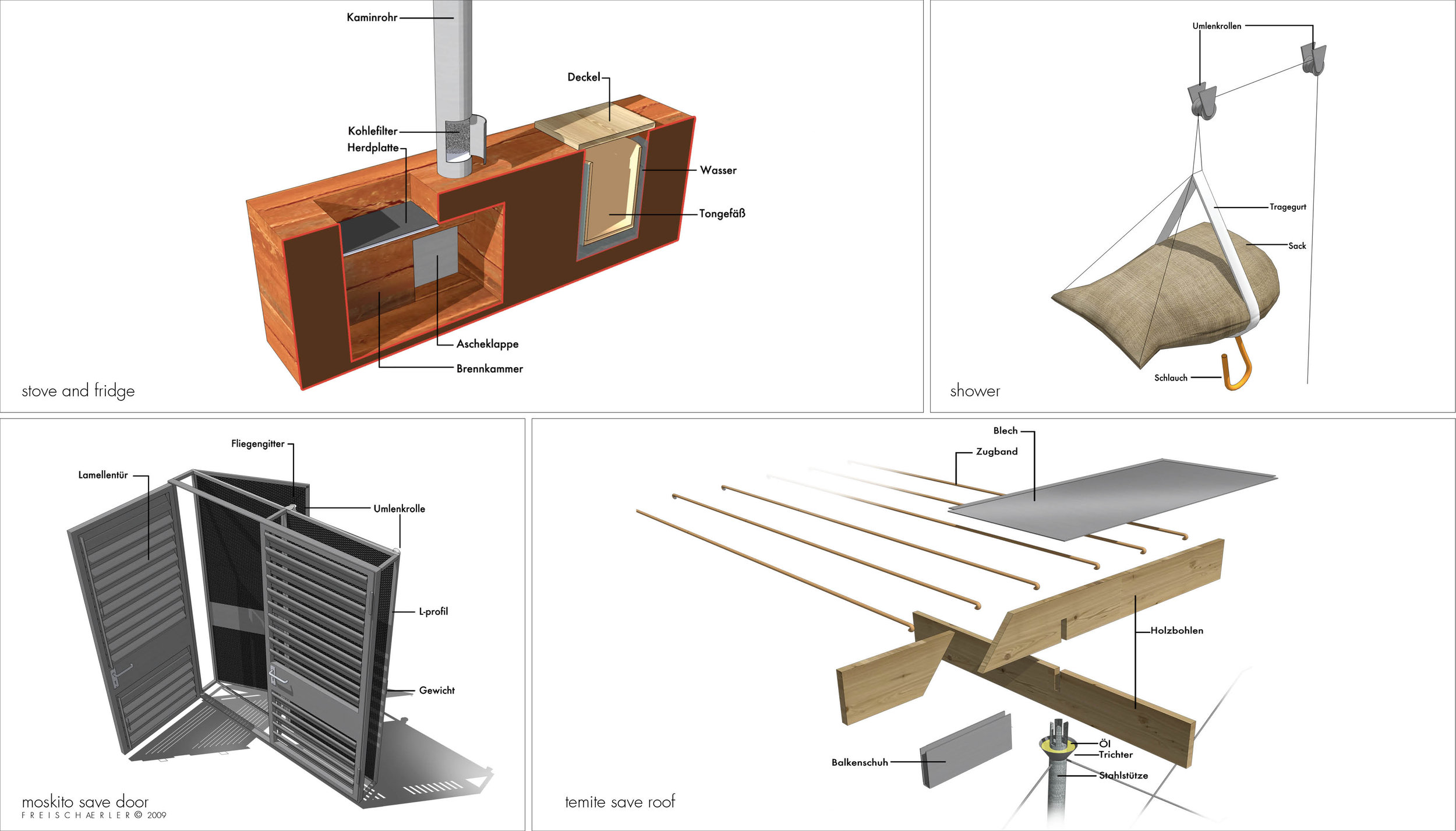The principals house
2009
Gando; Burkina Faso
unfinished
design & building
24 m2
student project under supervsion of Francis Keré
The first ever school in the region of Gando, Burkina Faso, built between 1998 and 2001 by Francis Keré, has won many international awards. In 2009, under his supervision, a group of students from the Technical University of Berlin were to design the school headmaster’s house and then build it onsite with the help of locals. There were 6000 euros in donations available for the project. The structure had to be simple yet function as the headmaster’s office during school times as well as his family’s home. Furthermore, the house was to be a prototype for future urban building design in the capital city, Ouagadougou. The design attempts to accommodate these two rather conflicting uses by offering a multifunctional layout, by exploring simple construction techniques and by using innovating low-tech solutions to respond to the harsh climate and challenges of rural daily life in West Africa. As such, the walls were made of an experimental loam-concrete mixture, which minimised the use of expensive cement, and were still able to support the load of a second storey, while the wooden formwork could later be reused for furniture or the roof construction. Unfortunately a lack of time and structural damage meant the building was never completed, but the materials were recycled for construction of the school library just some metres away from the site.

